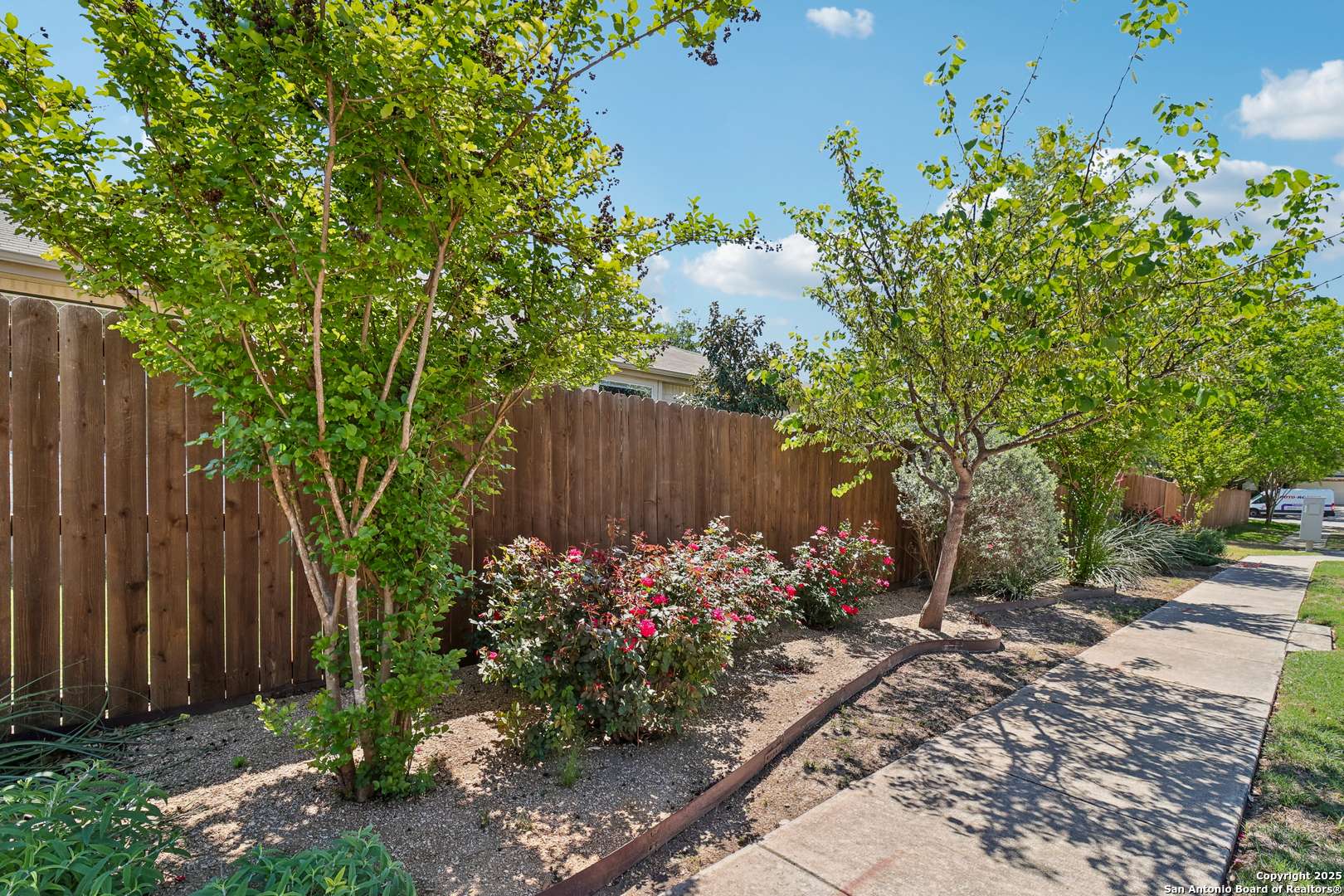$289,999
For more information regarding the value of a property, please contact us for a free consultation.
3 Beds
2 Baths
1,668 SqFt
SOLD DATE : 06/17/2025
Key Details
Property Type Single Family Home
Sub Type Single Residential
Listing Status Sold
Purchase Type For Sale
Square Footage 1,668 sqft
Price per Sqft $173
Subdivision Wildhorse
MLS Listing ID 1851763
Sold Date 06/17/25
Style One Story,Traditional
Bedrooms 3
Full Baths 2
Construction Status Pre-Owned
HOA Fees $27/qua
HOA Y/N Yes
Year Built 2006
Annual Tax Amount $5,655
Tax Year 2024
Lot Size 7,579 Sqft
Property Sub-Type Single Residential
Property Description
Discover this charming one-story home on a beautifully landscaped corner lot in the established Wildhorse community. Surrounded by thriving plants and mature shade trees, the yard offers a welcoming first impression and a peaceful outdoor setting. Inside, the open floor plan provides a comfortable flow between living spaces. The home features three bedrooms and two full baths, including a spacious primary suite with a walk-in shower, separate soaking tub, and plenty of room to relax. The main living area is generously sized, perfect for both everyday living and entertaining. The updated island kitchen includes stainless steel appliances, a breakfast bar with decorative pendant lighting, and opens to a dining area ideal for gathering with family and friends. A second living space at the back of the home provides views of the patio and backyard. Additional features include updated bathrooms, a new A/C unit in 2020, and an A/C mini split system in the finished garage. The garage itself can serve as a third living space, workshop, or hobby area. Conveniently located near schools, parks, shopping, and dining, with quick access to Loop 1604, this home offers comfort, updates, and everyday functionality in a great location. Book your personal tour today!
Location
State TX
County Bexar
Area 0103
Rooms
Master Bathroom Main Level 12X8 Tub/Shower Separate, Double Vanity
Master Bedroom Main Level 19X12 DownStairs, Walk-In Closet, Ceiling Fan, Full Bath
Bedroom 2 Main Level 9X10
Bedroom 3 Main Level 10X12
Living Room Main Level 22X15
Dining Room Main Level 10X12
Kitchen Main Level 12X14
Interior
Heating Central
Cooling One Central
Flooring Carpeting, Ceramic Tile
Heat Source Electric
Exterior
Exterior Feature Patio Slab, Covered Patio, Privacy Fence, Sprinkler System, Double Pane Windows, Has Gutters
Parking Features Two Car Garage, Attached
Pool None
Amenities Available Pool, Park/Playground, Jogging Trails, Sports Court, Bike Trails, BBQ/Grill, Basketball Court
Roof Type Composition
Private Pool N
Building
Lot Description Corner
Foundation Slab
Sewer City
Water City
Construction Status Pre-Owned
Schools
Elementary Schools Krueger
Middle Schools Jefferson Jr High
High Schools O'Connor
School District Northside
Others
Acceptable Financing Conventional, FHA, VA, Cash
Listing Terms Conventional, FHA, VA, Cash
Read Less Info
Want to know what your home might be worth? Contact us for a FREE valuation!
Our team is ready to help you sell your home for the highest possible price ASAP
GET MORE INFORMATION
Partner | Lic# 670981








