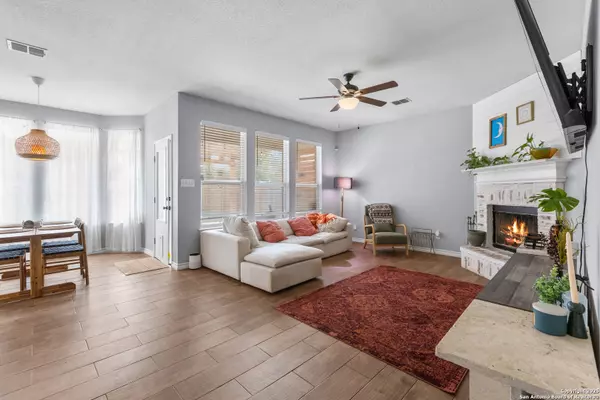3 Beds
3 Baths
1,827 SqFt
3 Beds
3 Baths
1,827 SqFt
Open House
Sat Nov 22, 12:30pm - 2:30pm
Key Details
Property Type Single Family Home
Sub Type Single Residential
Listing Status Active
Purchase Type For Sale
Square Footage 1,827 sqft
Price per Sqft $150
Subdivision Inwood Place
MLS Listing ID 1924194
Style Two Story
Bedrooms 3
Full Baths 2
Half Baths 1
Construction Status Pre-Owned
HOA Fees $120/ann
HOA Y/N Yes
Year Built 2006
Annual Tax Amount $5,969
Tax Year 2024
Lot Size 4,965 Sqft
Property Sub-Type Single Residential
Property Description
Location
State TX
County Bexar
Area 1600
Rooms
Master Bathroom 2nd Level 11X10 Tub/Shower Separate, Double Vanity, Garden Tub
Master Bedroom 2nd Level 16X14 Upstairs, Walk-In Closet, Full Bath
Bedroom 2 2nd Level 14X11
Bedroom 3 2nd Level 13X12
Living Room Main Level 23X14
Dining Room Main Level 10X8
Kitchen Main Level 16X8
Interior
Heating Central
Cooling One Central
Flooring Ceramic Tile, Vinyl
Fireplaces Number 1
Inclusions Ceiling Fans, Chandelier, Washer Connection, Dryer Connection, Stove/Range, Dishwasher, Solid Counter Tops
Heat Source Electric
Exterior
Exterior Feature Patio Slab, Privacy Fence
Parking Features Two Car Garage
Pool None
Amenities Available None
Roof Type Composition
Private Pool N
Building
Faces East
Foundation Slab
Water Water System
Construction Status Pre-Owned
Schools
Elementary Schools Rail Ridge Elementary
Middle Schools Ed White
High Schools Roosevelt
School District North East I.S.D.
Others
Acceptable Financing Conventional, FHA, VA, Cash, Investors OK
Listing Terms Conventional, FHA, VA, Cash, Investors OK
Virtual Tour https://www.zillow.com/view-3d-home/14023f79-75ad-4eb2-8a6c-2471ce7c6cf6?setAttribution=mls&wl=true&utm_source=dashboard

GET MORE INFORMATION

Partner | Lic# 670981







