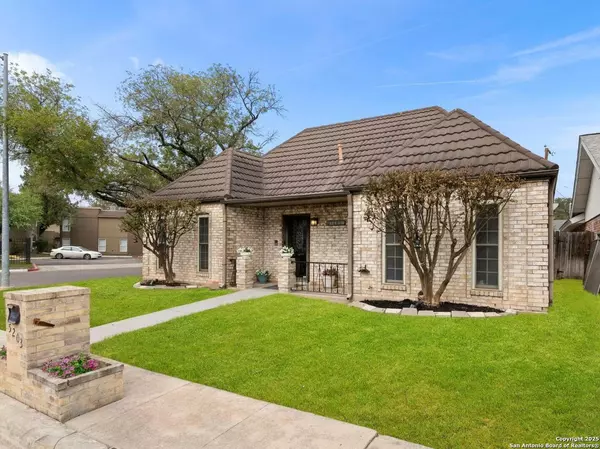3 Beds
2 Baths
2,337 SqFt
3 Beds
2 Baths
2,337 SqFt
Open House
Sat Nov 22, 1:00pm - 3:00pm
Key Details
Property Type Single Family Home
Sub Type Single Residential
Listing Status Active
Purchase Type For Sale
Square Footage 2,337 sqft
Price per Sqft $156
Subdivision Windcrest
MLS Listing ID 1924175
Style Two Story
Bedrooms 3
Full Baths 2
Construction Status Pre-Owned
HOA Y/N No
Year Built 1973
Annual Tax Amount $8,156
Tax Year 2024
Lot Size 5,096 Sqft
Property Sub-Type Single Residential
Property Description
Location
State TX
County Bexar
Area 1600
Rooms
Master Bathroom Main Level 6X13 Shower Only, Separate Vanity
Master Bedroom Main Level 17X11 DownStairs, Walk-In Closet, Ceiling Fan, Full Bath
Bedroom 2 2nd Level 14X15
Bedroom 3 2nd Level 16X13
Living Room Main Level 13X28
Dining Room Main Level 8X8
Kitchen Main Level 8X16
Family Room Main Level 17X13
Study/Office Room Main Level 11X14
Interior
Heating Central
Cooling Two Central
Flooring Carpeting, Ceramic Tile
Fireplaces Number 1
Inclusions Ceiling Fans, Chandelier, Washer Connection, Dryer Connection, Disposal, Dishwasher, Ice Maker Connection, Smoke Alarm, Pre-Wired for Security, Garage Door Opener, Plumb for Water Softener
Heat Source Electric
Exterior
Exterior Feature Deck/Balcony, Privacy Fence, Storage Building/Shed, Has Gutters, Mature Trees
Parking Features Two Car Garage, Attached, Side Entry, Oversized
Pool In Ground Pool, AdjoiningPool/Spa, Pool is Heated, Pools Sweep
Amenities Available Pool, Tennis, Golf Course, Clubhouse, Park/Playground, Jogging Trails, Sports Court
Roof Type Concrete
Private Pool Y
Building
Lot Description Corner, Cul-de-Sac/Dead End
Foundation Slab
Sewer Sewer System
Water Water System
Construction Status Pre-Owned
Schools
Elementary Schools Windcrest
Middle Schools White Ed
High Schools Roosevelt
School District North East I.S.D.
Others
Acceptable Financing Conventional, FHA, VA, Cash
Listing Terms Conventional, FHA, VA, Cash
Virtual Tour https://housi-media.aryeo.com/videos/019aa23b-8d12-728a-bbd8-e54b585783a7

GET MORE INFORMATION

Partner | Lic# 670981







