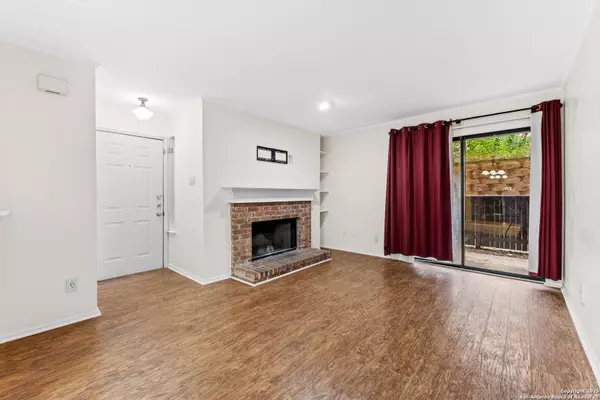1 Bed
1 Bath
604 SqFt
1 Bed
1 Bath
604 SqFt
Key Details
Property Type Condo, Townhouse
Sub Type Condominium/Townhome
Listing Status Active
Purchase Type For Sale
Square Footage 604 sqft
Price per Sqft $206
Subdivision Spyglass Hill
MLS Listing ID 1917481
Style Low-Rise (1-3 Stories)
Bedrooms 1
Full Baths 1
Construction Status Pre-Owned
HOA Fees $173/mo
Year Built 1983
Annual Tax Amount $2,672
Tax Year 2025
Property Sub-Type Condominium/Townhome
Property Description
Location
State TX
County Bexar
Area 0400
Rooms
Master Bedroom Main Level 14X10 Walk-In Closet, Full Bath
Living Room Main Level 14X10
Dining Room Main Level 7X7
Kitchen Main Level 7X7
Interior
Interior Features One Living Area, Separate Dining Room, Cable TV Available, All Bedrooms Downstairs, Laundry in Closet, Walk In Closets
Heating Central
Cooling One Central
Flooring Linoleum
Fireplaces Type One, Living Room
Inclusions Ceiling Fans, Chandelier, Washer Connection, Dryer Connection, Microwave Oven, Stove/Range, Refrigerator, Disposal, Dishwasher, Vent Fan
Exterior
Exterior Feature Brick
Parking Features None/Not Applicable
Roof Type Composition
Building
Story 3
Foundation Slab
Level or Stories 3
Construction Status Pre-Owned
Schools
Elementary Schools Mead
Middle Schools Hobby William P.
High Schools Clark
School District Northside
Others
Acceptable Financing Conventional, FHA, VA, Cash
Listing Terms Conventional, FHA, VA, Cash

GET MORE INFORMATION

Partner | Lic# 670981







