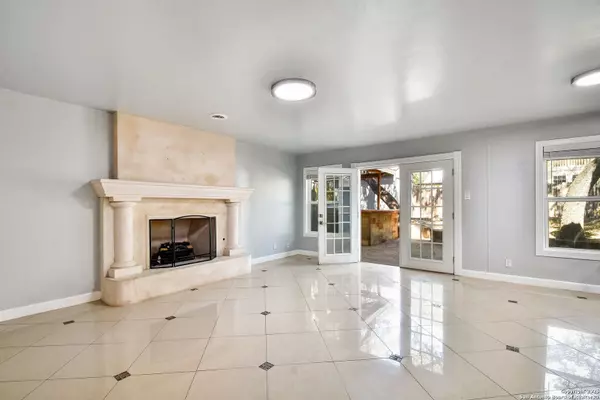4 Beds
4 Baths
2,898 SqFt
4 Beds
4 Baths
2,898 SqFt
Open House
Sat Oct 18, 12:00pm - 3:00pm
Key Details
Property Type Single Family Home
Sub Type Single Residential
Listing Status Active
Purchase Type For Sale
Square Footage 2,898 sqft
Price per Sqft $165
Subdivision Oak Hollow Estates
MLS Listing ID 1915936
Style Two Story
Bedrooms 4
Full Baths 3
Half Baths 1
Construction Status Pre-Owned
HOA Y/N No
Year Built 1980
Annual Tax Amount $9,960
Tax Year 2024
Lot Size 8,407 Sqft
Property Sub-Type Single Residential
Property Description
Location
State TX
County Bexar
Area 1400
Rooms
Master Bathroom 2nd Level 14X12 Tub/Shower Separate
Master Bedroom 2nd Level 23X17 Upstairs
Bedroom 2 2nd Level 16X15
Bedroom 3 2nd Level 15X15
Bedroom 4 2nd Level 13X11
Living Room Main Level 18X14
Dining Room Main Level 14X14
Kitchen Main Level 14X12
Family Room Main Level 20X15
Interior
Heating Central
Cooling Two Central
Flooring Ceramic Tile, Marble, Laminate
Inclusions Ceiling Fans, Washer Connection, Dryer Connection
Heat Source Electric
Exterior
Parking Features Three Car Garage
Pool None
Amenities Available None
Roof Type Composition
Private Pool N
Building
Foundation Slab
Sewer Sewer System, Aerobic Septic
Construction Status Pre-Owned
Schools
Elementary Schools Thousand Oaks
Middle Schools Bradley
High Schools Macarthur
School District North East I.S.D.
Others
Acceptable Financing Conventional, FHA, VA, Cash
Listing Terms Conventional, FHA, VA, Cash

GET MORE INFORMATION

Partner | Lic# 670981








