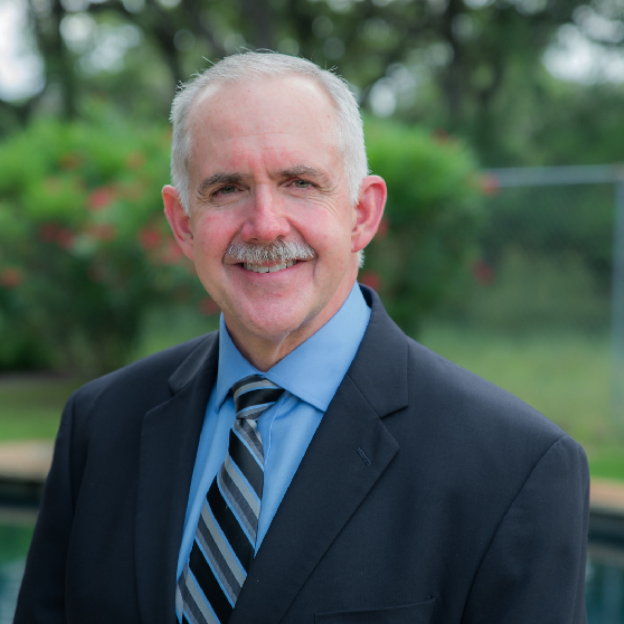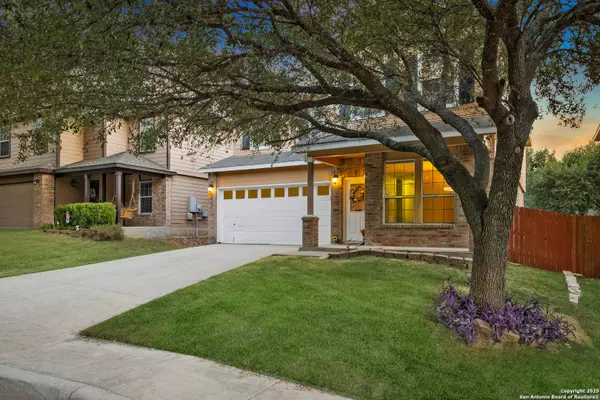5 Beds
3 Baths
3,006 SqFt
5 Beds
3 Baths
3,006 SqFt
Open House
Sat Oct 11, 2:00pm - 5:00pm
Key Details
Property Type Single Family Home
Sub Type Single Residential
Listing Status Active
Purchase Type For Sale
Square Footage 3,006 sqft
Price per Sqft $126
Subdivision Lost Creek
MLS Listing ID 1914516
Style Two Story,Traditional
Bedrooms 5
Full Baths 3
Construction Status Pre-Owned
HOA Fees $100/qua
HOA Y/N Yes
Year Built 2007
Annual Tax Amount $7,500
Tax Year 2024
Lot Size 4,965 Sqft
Property Sub-Type Single Residential
Property Description
Location
State TX
County Bexar
Area 1006
Rooms
Master Bathroom Main Level 8X9 Tub/Shower Separate, Double Vanity
Master Bedroom Main Level 15X15 DownStairs
Bedroom 2 2nd Level 13X11
Bedroom 3 2nd Level 12X11
Bedroom 4 2nd Level 11X10
Bedroom 5 2nd Level 11X10
Living Room Main Level 15X20
Kitchen Main Level 10X17
Interior
Heating Central
Cooling One Central
Flooring Carpeting, Ceramic Tile, Laminate
Inclusions Ceiling Fans, Chandelier, Washer Connection, Dryer Connection, Washer, Dryer, Cook Top, Built-In Oven, Microwave Oven, Refrigerator, Disposal, Dishwasher, Electric Water Heater
Heat Source Electric
Exterior
Parking Features Two Car Garage
Pool None
Amenities Available Park/Playground, Bike Trails
Roof Type Composition
Private Pool N
Building
Foundation Slab
Sewer City
Water City
Construction Status Pre-Owned
Schools
Elementary Schools Leon Springs
Middle Schools Rawlinson
High Schools Clark
School District Northside
Others
Acceptable Financing Conventional, FHA, VA, Cash
Listing Terms Conventional, FHA, VA, Cash

GET MORE INFORMATION

Partner | Lic# 670981








