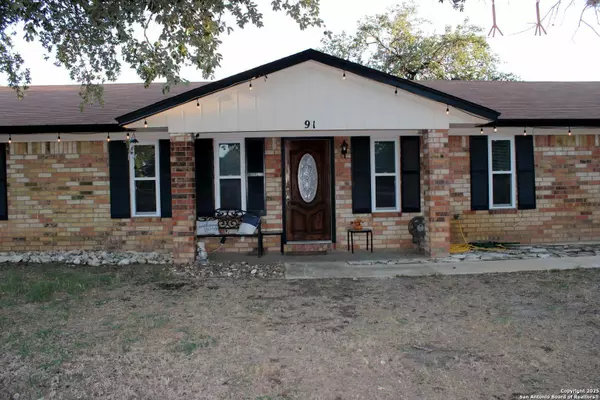4 Beds
2 Baths
1,808 SqFt
4 Beds
2 Baths
1,808 SqFt
Key Details
Property Type Single Family Home
Sub Type Single Residential
Listing Status Active
Purchase Type For Sale
Square Footage 1,808 sqft
Price per Sqft $196
Subdivision Oak Forest
MLS Listing ID 1911969
Style One Story,Traditional
Bedrooms 4
Full Baths 2
Construction Status Pre-Owned
HOA Y/N No
Year Built 1978
Annual Tax Amount $4,448
Tax Year 2024
Lot Size 1.754 Acres
Property Sub-Type Single Residential
Property Description
Location
State TX
County Atascosa
Area 2900
Rooms
Master Bathroom Main Level 9X6 Tub/Shower Combo
Master Bedroom Main Level 16X16 Split, Walk-In Closet, Ceiling Fan, Full Bath
Bedroom 2 Main Level 10X11
Bedroom 3 Main Level 13X12
Bedroom 4 Main Level 13X12
Living Room Main Level 20X20
Dining Room Main Level 15X10
Kitchen Main Level 9X10
Study/Office Room Main Level 14X11
Interior
Heating Central
Cooling One Central, 3+ Window/Wall
Flooring Ceramic Tile, Stained Concrete
Fireplaces Number 1
Inclusions Ceiling Fans, Washer Connection, Dryer Connection, Stove/Range, Disposal, Dishwasher, Electric Water Heater, Garage Door Opener, City Garbage service
Heat Source Electric
Exterior
Exterior Feature Privacy Fence, Double Pane Windows, Storage Building/Shed, Mature Trees, Cross Fenced
Parking Features Two Car Garage
Pool Above Ground Pool
Amenities Available None
Roof Type Composition
Private Pool Y
Building
Lot Description 1 - 2 Acres, Mature Trees (ext feat), Level
Foundation Slab
Sewer City
Water City
Construction Status Pre-Owned
Schools
Elementary Schools Pleasanton
Middle Schools Pleasanton
High Schools Pleasanton
School District Pleasanton
Others
Acceptable Financing Conventional, FHA, VA, Cash, Investors OK
Listing Terms Conventional, FHA, VA, Cash, Investors OK

GET MORE INFORMATION

Partner | Lic# 670981








