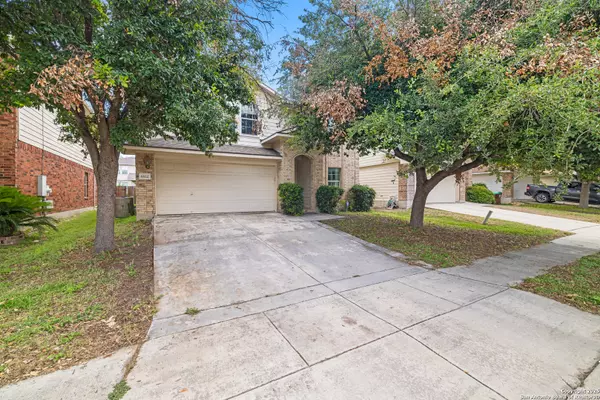4 Beds
3 Baths
2,462 SqFt
4 Beds
3 Baths
2,462 SqFt
Key Details
Property Type Single Family Home
Sub Type Single Residential
Listing Status Active
Purchase Type For Sale
Square Footage 2,462 sqft
Price per Sqft $121
Subdivision Shadow Mist
MLS Listing ID 1889108
Style Two Story
Bedrooms 4
Full Baths 2
Half Baths 1
Construction Status Pre-Owned
HOA Fees $175/ann
HOA Y/N Yes
Year Built 2005
Annual Tax Amount $7,029
Tax Year 2024
Lot Size 5,183 Sqft
Property Sub-Type Single Residential
Property Description
Location
State TX
County Bexar
Area 0300
Rooms
Master Bathroom Main Level 14X9 Tub/Shower Separate, Double Vanity, Garden Tub
Master Bedroom Main Level 16X14 DownStairs, Walk-In Closet, Ceiling Fan, Full Bath, Other
Bedroom 2 2nd Level 13X10
Bedroom 3 3rd Level 15X11
Bedroom 4 Main Level 13X10
Living Room Main Level 18X18
Dining Room Main Level 11X10
Kitchen Main Level 10X10
Interior
Heating Central
Cooling One Central
Flooring Carpeting, Ceramic Tile, Linoleum
Inclusions Ceiling Fans, Chandelier, Washer Connection, Dryer Connection, Microwave Oven, Stove/Range, Disposal, Dishwasher, Ice Maker Connection, Smoke Alarm, Electric Water Heater, Garage Door Opener, City Garbage service
Heat Source Electric
Exterior
Exterior Feature Patio Slab, Covered Patio, Privacy Fence, Storm Windows, Double Pane Windows, Storage Building/Shed
Parking Features Two Car Garage, Attached
Pool None
Amenities Available Other - See Remarks
Roof Type Composition
Private Pool N
Building
Faces North,East
Foundation Slab
Sewer Sewer System
Water Water System
Construction Status Pre-Owned
Schools
Elementary Schools Driggers
Middle Schools Neff Pat
High Schools Marshall
School District Northside
Others
Acceptable Financing Conventional, FHA, VA, Cash
Listing Terms Conventional, FHA, VA, Cash
GET MORE INFORMATION
Partner | Lic# 670981







