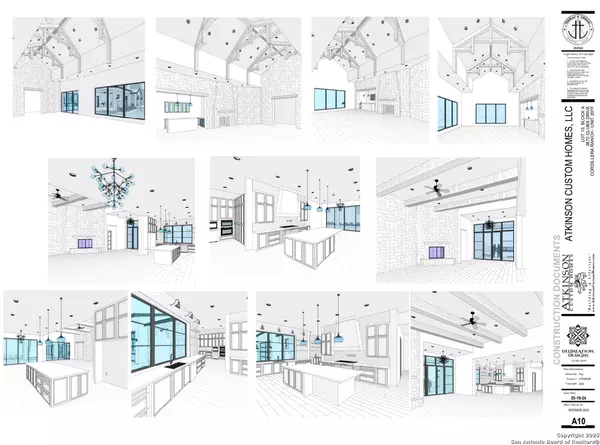4 Beds
5 Baths
6,054 SqFt
4 Beds
5 Baths
6,054 SqFt
Key Details
Property Type Single Family Home
Sub Type Single Residential
Listing Status Active
Purchase Type For Sale
Square Footage 6,054 sqft
Price per Sqft $817
Subdivision Cordillera Ranch
MLS Listing ID 1882757
Style One Story,Contemporary
Bedrooms 4
Full Baths 4
Half Baths 1
Construction Status New
HOA Fees $2,700/ann
HOA Y/N Yes
Year Built 2025
Annual Tax Amount $18,338
Tax Year 2024
Lot Size 1.027 Acres
Property Sub-Type Single Residential
Property Description
Location
State TX
County Kendall
Area 2506
Rooms
Master Bathroom Main Level 17X14 Tub/Shower Separate, Double Vanity, Garden Tub
Master Bedroom Main Level 23X18 DownStairs, Outside Access, Sitting Room, Walk-In Closet, Multi-Closets, Ceiling Fan, Full Bath
Bedroom 2 Main Level 17X14
Bedroom 3 Main Level 16X14
Bedroom 4 Main Level 16X16
Living Room Main Level 30X24
Dining Room Main Level 21X11
Kitchen Main Level 21X28
Interior
Heating Central, Zoned, 3+ Units
Cooling Three+ Central, Zoned
Flooring Ceramic Tile, Wood
Fireplaces Number 3+
Inclusions Ceiling Fans, Chandelier, Washer Connection, Dryer Connection, Washer, Dryer, Built-In Oven, Self-Cleaning Oven, Microwave Oven, Stove/Range, Gas Cooking, Refrigerator, Disposal, Dishwasher, Wet Bar, Vent Fan, Smoke Alarm, Security System (Owned), Pre-Wired for Security, Gas Water Heater, Garage Door Opener, Plumb for Water Softener, Solid Counter Tops, Double Ovens, Custom Cabinets, Private Garbage Service
Heat Source Propane Owned
Exterior
Exterior Feature Patio Slab, Covered Patio, Gas Grill, Wrought Iron Fence, Sprinkler System, Double Pane Windows, Has Gutters, Special Yard Lighting, Mature Trees, Outdoor Kitchen
Parking Features Three Car Garage, Attached
Pool In Ground Pool, AdjoiningPool/Spa, Hot Tub, Pool is Heated, Pools Sweep
Amenities Available Controlled Access, Jogging Trails, Guarded Access
Roof Type Metal
Private Pool Y
Building
Lot Description County VIew, 1 - 2 Acres, Mature Trees (ext feat)
Foundation Slab
Sewer Sewer System
Water Water System
Construction Status New
Schools
Elementary Schools Cibolo Creek
Middle Schools Voss Middle School
High Schools Boerne
School District Boerne
Others
Miscellaneous Builder 10-Year Warranty,No City Tax,Cluster Mail Box,School Bus
Acceptable Financing Conventional, Cash
Listing Terms Conventional, Cash
GET MORE INFORMATION
Partner | Lic# 670981






