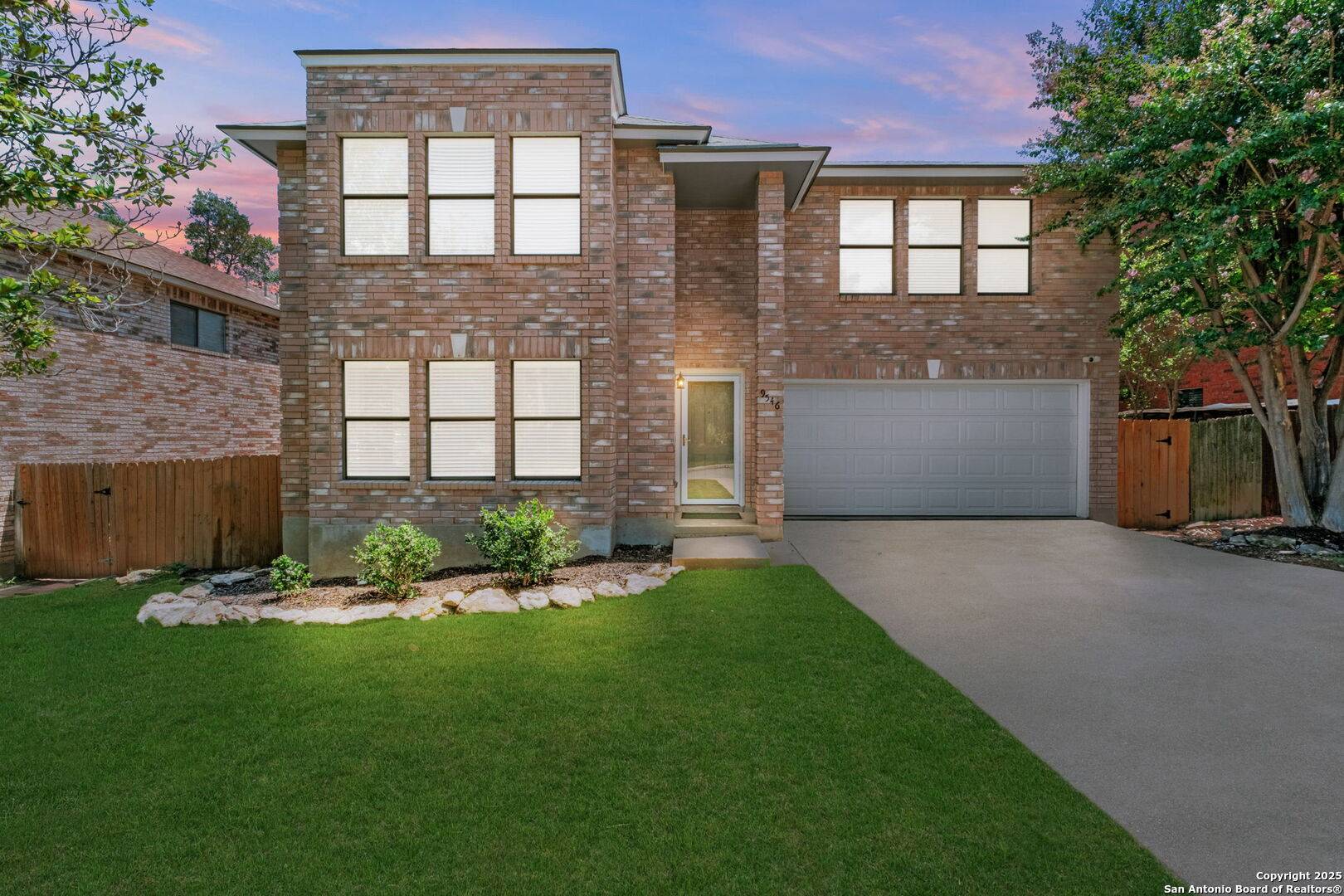4 Beds
3 Baths
3,317 SqFt
4 Beds
3 Baths
3,317 SqFt
Key Details
Property Type Single Family Home
Sub Type Single Residential
Listing Status Active
Purchase Type For Sale
Square Footage 3,317 sqft
Price per Sqft $120
Subdivision Northwest Crossing
MLS Listing ID 1882630
Style Two Story
Bedrooms 4
Full Baths 2
Half Baths 1
Construction Status Pre-Owned
HOA Fees $250/ann
HOA Y/N Yes
Year Built 1991
Annual Tax Amount $8,769
Tax Year 2024
Lot Size 6,141 Sqft
Property Sub-Type Single Residential
Property Description
Location
State TX
County Bexar
Area 0300
Rooms
Master Bathroom Main Level 13X7 Tub/Shower Combo
Master Bedroom 2nd Level 21X23 Upstairs
Bedroom 2 2nd Level 10X11
Bedroom 3 2nd Level 12X13
Bedroom 4 2nd Level 13X12
Living Room Main Level 15X22
Kitchen Main Level 17X16
Family Room 2nd Level 14X12
Interior
Heating Central
Cooling One Central
Flooring Laminate
Inclusions Ceiling Fans, Washer Connection, Dryer Connection, Microwave Oven, Disposal, Dishwasher, Water Softener (owned), Vent Fan, Electric Water Heater, Garage Door Opener, Solid Counter Tops, Carbon Monoxide Detector, City Garbage service
Heat Source Electric
Exterior
Exterior Feature Privacy Fence, Sprinkler System, Mature Trees
Parking Features Two Car Garage
Pool None
Amenities Available Pool, Tennis, Clubhouse, Park/Playground, Jogging Trails
Roof Type Composition
Private Pool N
Building
Lot Description Sloping
Faces North
Foundation Slab
Water Water System
Construction Status Pre-Owned
Schools
Elementary Schools Carson
Middle Schools John B. Connally
High Schools Taft
School District Northside
Others
Miscellaneous City Bus,School Bus
Acceptable Financing Conventional, FHA, VA
Listing Terms Conventional, FHA, VA
Virtual Tour https://NO
GET MORE INFORMATION
Partner | Lic# 670981







