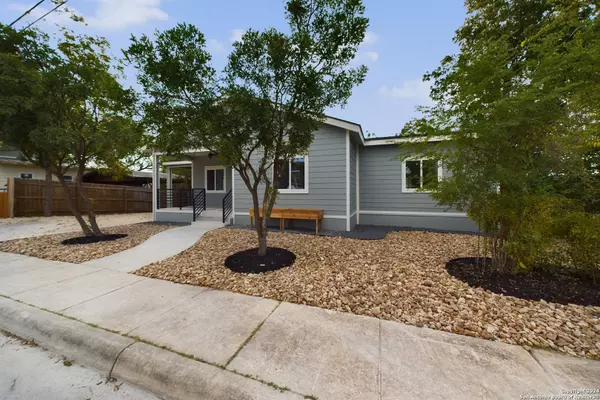3 Beds
3 Baths
2,032 SqFt
3 Beds
3 Baths
2,032 SqFt
OPEN HOUSE
Sat Nov 23, 12:00pm - 4:00pm
Key Details
Property Type Single Family Home
Sub Type Single Residential
Listing Status Active
Purchase Type For Sale
Square Footage 2,032 sqft
Price per Sqft $270
Subdivision Mahncke Park
MLS Listing ID 1823164
Style One Story,Craftsman
Bedrooms 3
Full Baths 3
Construction Status New
Year Built 2024
Annual Tax Amount $4,026
Tax Year 2024
Lot Size 5,924 Sqft
Property Description
Location
State TX
County Bexar
Area 1300
Rooms
Master Bathroom Main Level 15X10 Tub/Shower Separate, Double Vanity
Master Bedroom Main Level 15X12 DownStairs, Walk-In Closet, Full Bath
Bedroom 2 Main Level 11X12
Bedroom 3 Main Level 11X12
Living Room Main Level 12X19
Dining Room Main Level 13X14
Kitchen Main Level 13X14
Study/Office Room Main Level 9X10
Interior
Heating Central
Cooling One Central
Flooring Ceramic Tile, Vinyl
Inclusions Ceiling Fans, Washer Connection, Dryer Connection, Microwave Oven, Stove/Range, Disposal, Dishwasher, Water Softener (owned), Electric Water Heater, Plumb for Water Softener, Smooth Cooktop, Solid Counter Tops, City Garbage service
Heat Source Electric
Exterior
Exterior Feature Covered Patio, Privacy Fence, Double Pane Windows
Garage None/Not Applicable
Pool None
Amenities Available None
Waterfront No
Roof Type Composition
Private Pool N
Building
Lot Description Mature Trees (ext feat)
Sewer Sewer System, City
Water Water System, City
Construction Status New
Schools
Elementary Schools Lamar
Middle Schools Whittier
High Schools Edison
School District San Antonio I.S.D.
Others
Miscellaneous Additional Bldr Warranty
Acceptable Financing Conventional, FHA, VA, Cash
Listing Terms Conventional, FHA, VA, Cash
GET MORE INFORMATION

Partner | Lic# 670981







