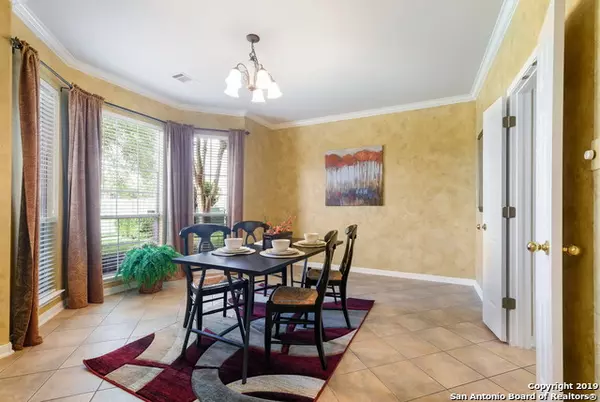4 Beds
4 Baths
3,009 SqFt
4 Beds
4 Baths
3,009 SqFt
Key Details
Property Type Single Family Home, Other Rentals
Sub Type Residential Rental
Listing Status Active
Purchase Type For Rent
Square Footage 3,009 sqft
Subdivision Mountain Lodge
MLS Listing ID 1813810
Style Two Story,Traditional
Bedrooms 4
Full Baths 3
Half Baths 1
Year Built 2005
Lot Size 9,147 Sqft
Property Description
Location
State TX
County Bexar
Area 1801
Rooms
Master Bathroom 2nd Level 11X11 Tub/Shower Separate, Double Vanity
Master Bedroom 2nd Level 24X21 Upstairs, Sitting Room, Walk-In Closet, Ceiling Fan, Full Bath
Bedroom 2 Main Level 11X11
Bedroom 3 2nd Level 14X11
Bedroom 4 2nd Level 15X13
Living Room Main Level 17X16
Dining Room Main Level 15X13
Kitchen Main Level 13X12
Interior
Heating Central
Cooling Two Central
Flooring Carpeting, Ceramic Tile
Fireplaces Type One, Living Room, Gas Logs Included, Gas
Inclusions Ceiling Fans, Chandelier, Washer Connection, Dryer Connection, Cook Top, Built-In Oven, Self-Cleaning Oven, Microwave Oven, Stove/Range, Disposal, Dishwasher, Smoke Alarm, Security System (Owned), Gas Water Heater, Garage Door Opener, Plumb for Water Softener, Private Garbage Service
Exterior
Exterior Feature Brick, Stucco
Garage Two Car Garage
Fence Deck/Balcony, Privacy Fence, Sprinkler System, Double Pane Windows, Has Gutters, Mature Trees
Pool None
Waterfront No
Roof Type Composition
Building
Lot Description City View, Mature Trees (ext feat), Level
Foundation Slab
Sewer Sewer System
Water Water System
Schools
Elementary Schools Tuscany Heights
Middle Schools Tejeda
High Schools Johnson
School District North East I.S.D
Others
Pets Allowed Yes
Miscellaneous Cluster Mail Box,School Bus
GET MORE INFORMATION

Partner | Lic# 670981







