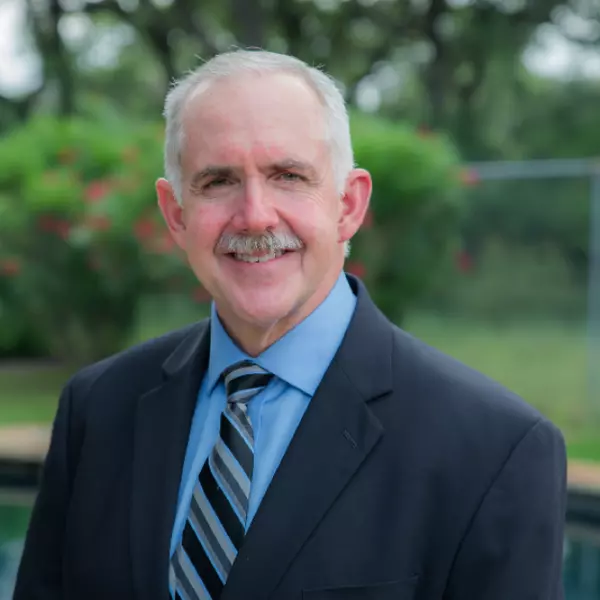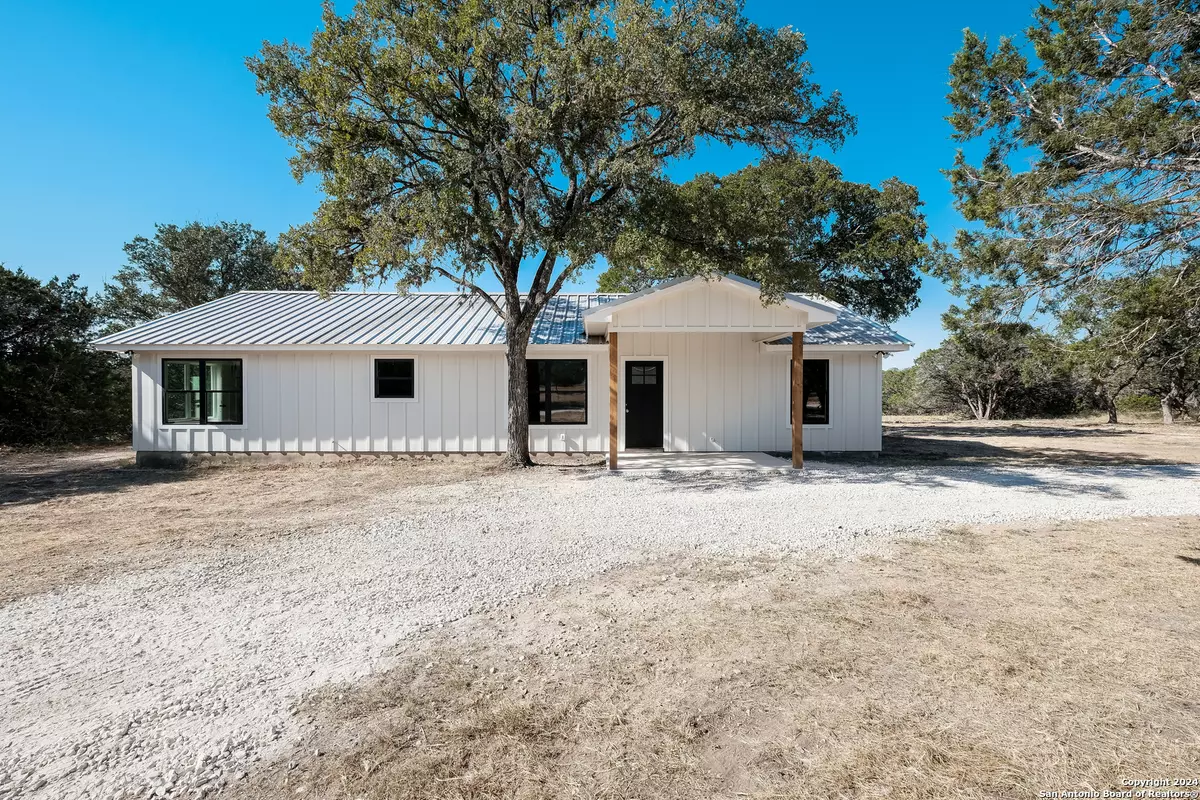3 Beds
2 Baths
1,568 SqFt
3 Beds
2 Baths
1,568 SqFt
Key Details
Property Type Single Family Home
Sub Type Single Residential
Listing Status Contingent
Purchase Type For Sale
Square Footage 1,568 sqft
Price per Sqft $350
Subdivision Fischer Subdivision
MLS Listing ID 1820645
Style One Story,Ranch,Traditional
Bedrooms 3
Full Baths 2
Construction Status Pre-Owned
Year Built 1995
Annual Tax Amount $4,255
Tax Year 2024
Lot Size 5.010 Acres
Property Description
Location
State TX
County Kendall
Area 2505
Rooms
Master Bathroom Main Level 6X6 Shower Only, Double Vanity
Master Bedroom Main Level 13X14 Ceiling Fan, Full Bath
Bedroom 2 Main Level 10X13
Bedroom 3 Main Level 10X13
Living Room Main Level 14X17
Dining Room Main Level 14X10
Kitchen Main Level 9X13
Interior
Heating Central
Cooling One Central
Flooring Vinyl, Laminate
Inclusions Ceiling Fans, Washer Connection, Dryer Connection
Heat Source Electric
Exterior
Exterior Feature Storm Windows, Mature Trees
Garage None/Not Applicable
Pool None
Amenities Available None
Waterfront No
Roof Type Metal
Private Pool N
Building
Lot Description Horses Allowed, 2 - 5 Acres, Hunting Permitted, Wooded, Mature Trees (ext feat), Level, Guadalupe River
Foundation Slab
Sewer Septic
Water Private Well
Construction Status Pre-Owned
Schools
Elementary Schools Call District
Middle Schools Call District
High Schools Call District
School District Comfort
Others
Acceptable Financing Conventional, FHA, VA, TX Vet, Cash, USDA
Listing Terms Conventional, FHA, VA, TX Vet, Cash, USDA
GET MORE INFORMATION

Partner | Lic# 670981







