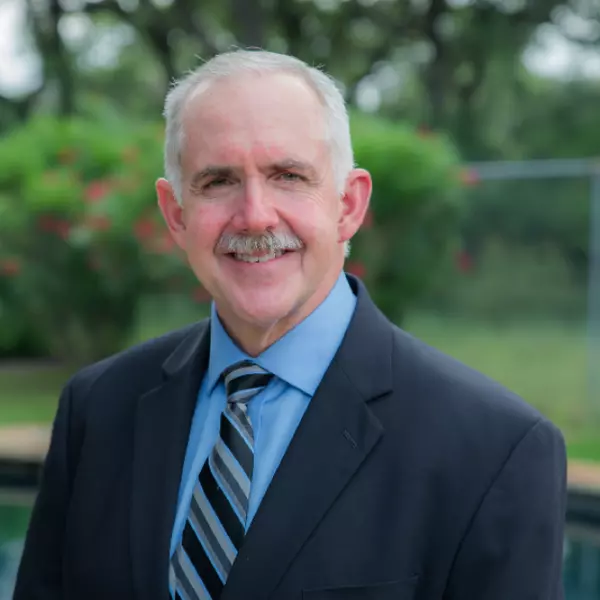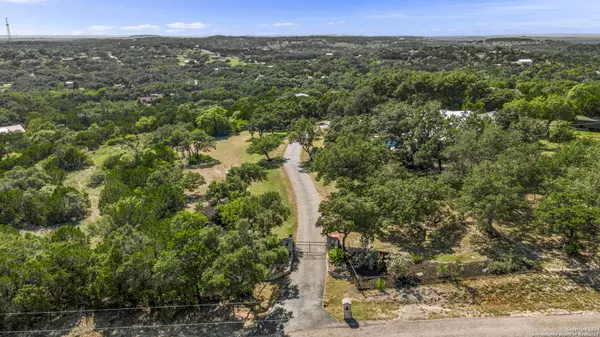
GET MORE INFORMATION
$ 815,000
3 Beds
2 Baths
2,467 SqFt
$ 815,000
3 Beds
2 Baths
2,467 SqFt
Key Details
Property Type Single Family Home
Sub Type Single Residential
Listing Status Sold
Purchase Type For Sale
Square Footage 2,467 sqft
Price per Sqft $330
Subdivision Pleasant Valley
MLS Listing ID 1795116
Sold Date 11/20/24
Style One Story,Ranch
Bedrooms 3
Full Baths 2
Construction Status Pre-Owned
Year Built 1993
Annual Tax Amount $6,694
Tax Year 2024
Lot Size 3.648 Acres
Property Description
Location
State TX
County Kendall
Area 2506
Rooms
Master Bathroom Main Level 11X10 Shower Only, Double Vanity
Master Bedroom Main Level 17X17 Full Bath
Bedroom 2 Main Level 16X12
Bedroom 3 Main Level 16X11
Living Room Main Level 35X17
Dining Room Main Level 12X11
Kitchen Main Level 16X15
Study/Office Room Main Level 10X10
Interior
Heating Central
Cooling Two Central
Flooring Ceramic Tile
Heat Source Electric
Exterior
Exterior Feature Covered Patio, Ranch Fence
Garage Two Car Garage, Attached
Pool In Ground Pool, Hot Tub
Amenities Available None
Waterfront No
Roof Type Metal
Private Pool Y
Building
Lot Description County VIew, 2 - 5 Acres, Gently Rolling
Foundation Slab
Sewer Septic
Water Private Well
Construction Status Pre-Owned
Schools
Elementary Schools Herff
Middle Schools Voss Middle School
High Schools Boerne
School District Boerne
Others
Acceptable Financing Conventional, VA, TX Vet, Cash
Listing Terms Conventional, VA, TX Vet, Cash
GET MORE INFORMATION

Partner | Lic# 670981







